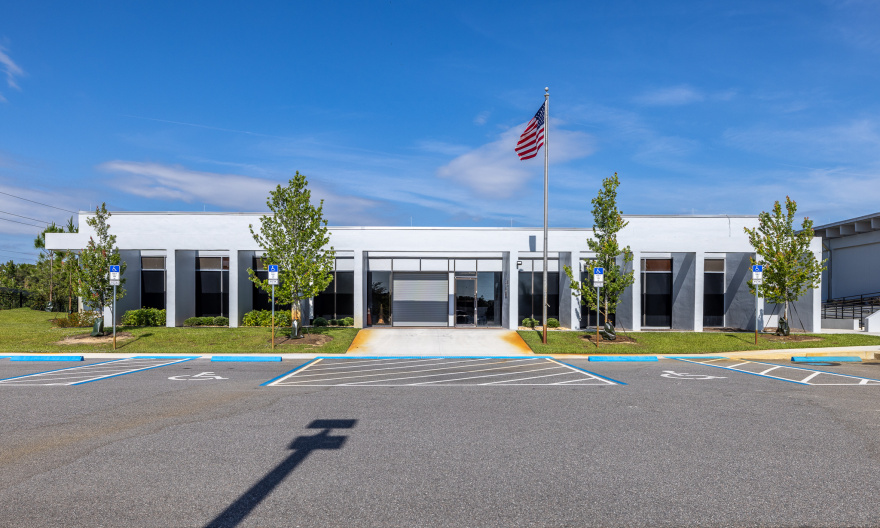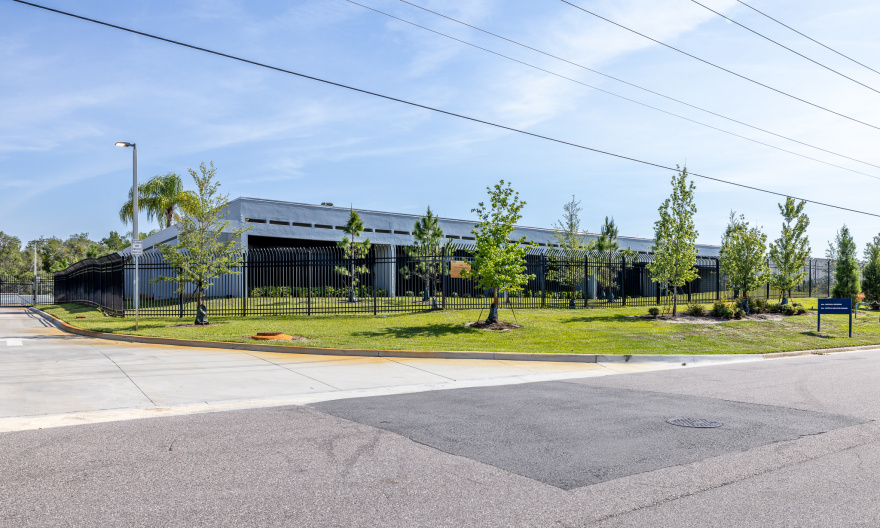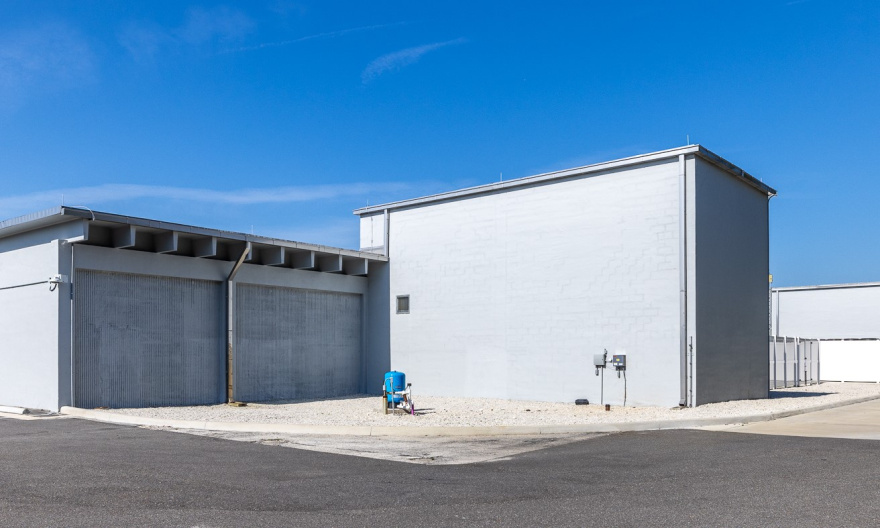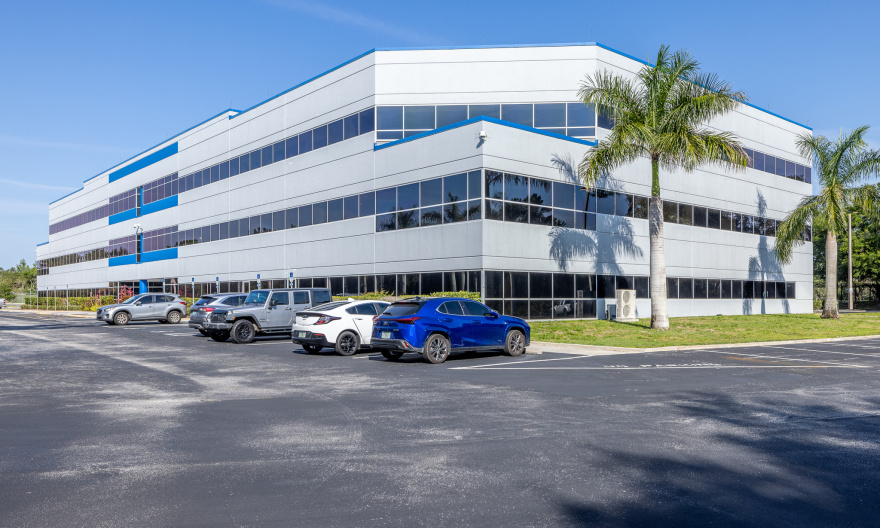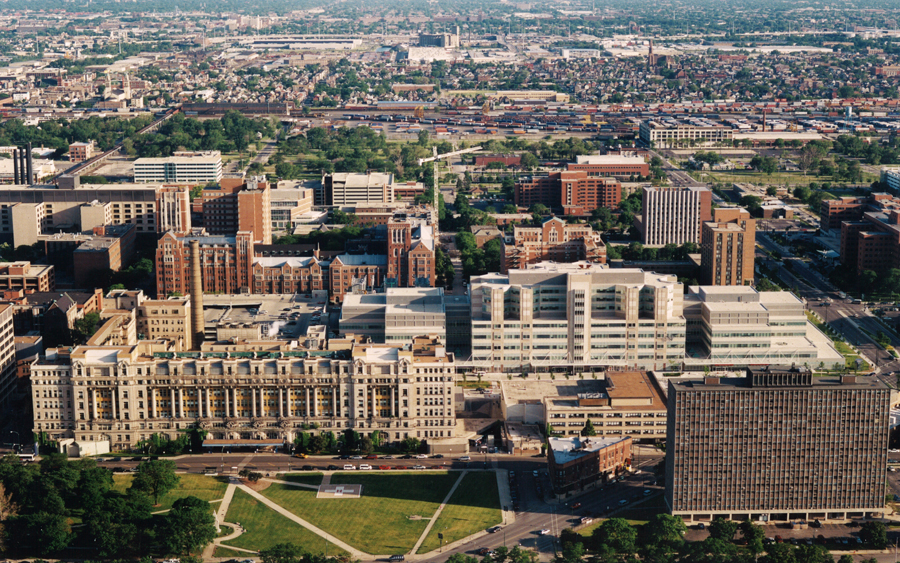
Cook County Health & Hospital Systems (CCHHS) Core Medical Needs Development
Buildings & Facilities
Construction Management
Survey
Chicago, IL
As part of the development team of Clayco, CBRE, and Ardmore Roderick was involved with the programming, design and implementation phases for a new outpatient facility and administrative office building on the Cook County Health & Hospital System’s (CCHHS) Central Campus.
By closely collaborating with CCHHS and the County, the Clayco, CBRE and Ardmore Roderick team identified and implemented the core medical needs program including:
- New outpatient clinical space replacing the current outdated Fantus building
- Physician and administrative offices replacing the administration building on Polk Street
- Related conference facilities, amenities, and parking
In addition to Clayco, CBRE and Ardmore Roderick, the team included MBE/ WBE firms Brooks Architecture, Carol Naughton & Associates, Inc., dbHMS, Environmental Design International Inc., Matrix Engineering Corporation, Site Design Group and Trinal, Inc. Additionally, Gensler/Forum Studio served as the project’s architect and Christner served as the project’s planners.
The first piece of the project was a three and a half month Phase One programming and schematic design effort for the clinical and office spaces. Ground breaking occurred during the first quarter of 2017. Phase Two was the final design and advancement stage, with completion of the new building in mid-2018. Ardmore Roderick’s role included survey and construction management.
