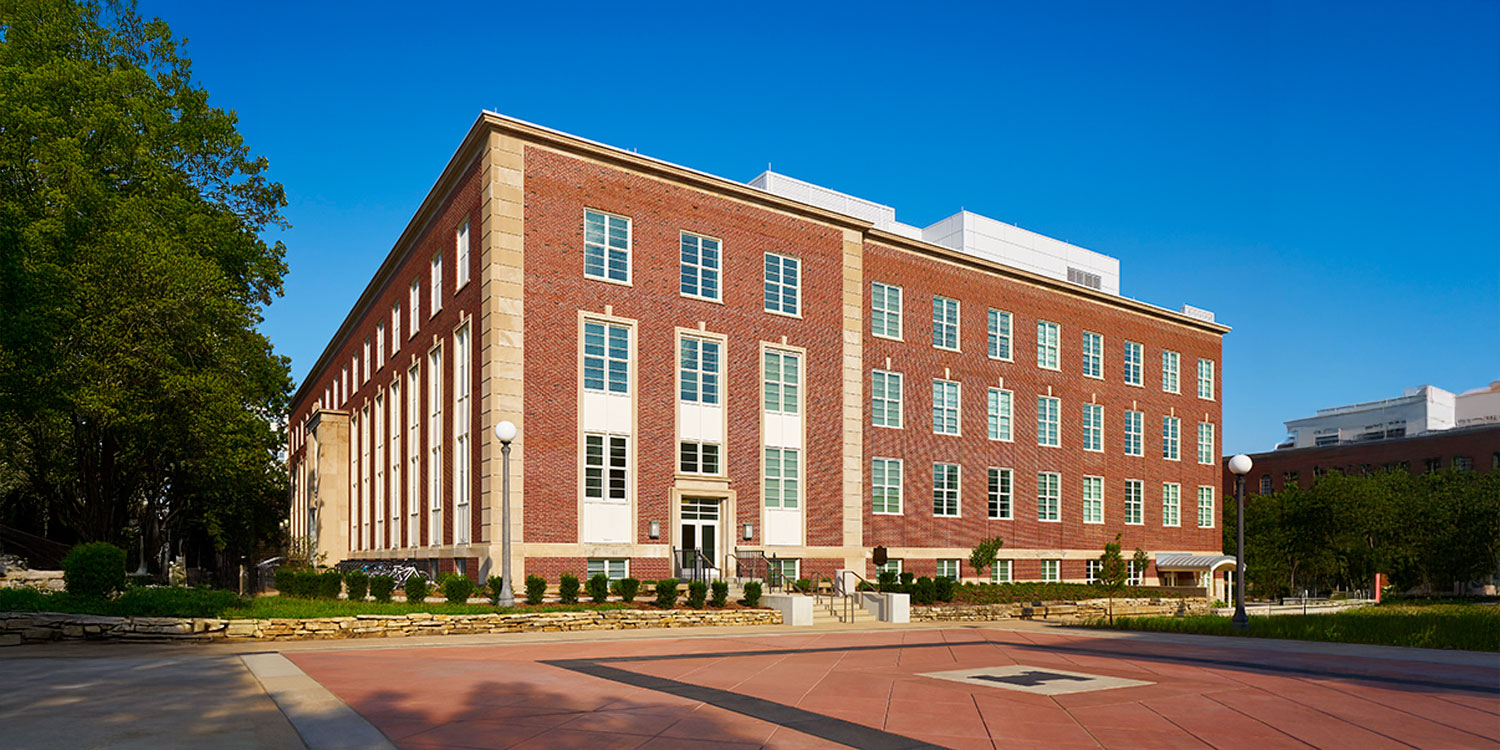Everitt Laboratory Renovation

Project Details
A new home for the Department of BioEngineering enhances collaboration across disciplines to develop new technologies that improve human life.
The $55M LEED Gold-certified renovation of the university’s electrical engineering building includes a massive renovation of approximately 124,206 SF of space while converting over 10,000 SF into new research areas and associated support spaces. Mechanical upgrades improve HVAC efficiency. Ardmore Roderick provided the civil engineering design plans as the Civil Engineer of Record. As construction administrator, Ardmore Roderick inspected all in-place construction work.
Awards
- LEED Gold
- Expertise
- Buildings & Facilities
- Services Provided
- Construction Administration, Construction Inspection, Construction Management, Site-Civil Design
- Location
- Champaign, IL
- Construction Cost
- $55 Million
